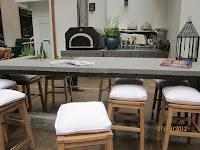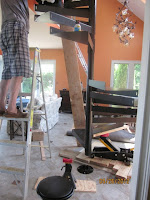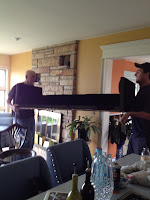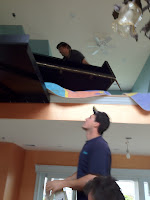
It was white.
Lots of white cabinets.
Glass doors.
A wood and marble-like island.
White tiles.
Lots of white cabinets.
Glass doors.
A wood and marble-like island.
White tiles.
Not blinding snow white. Rather calm, tranquil cloud white.
With gleaming silver tiles and drawer pulls, black lacquer shelves and confidently placed cabinets. And elegant glass front display "storage."
With gleaming silver tiles and drawer pulls, black lacquer shelves and confidently placed cabinets. And elegant glass front display "storage."
It was an orchestration designed by Mick De Giulio, kitchen
designer since 1984. De Giulio knows his way around the heart and soul of a
home.
In fact, the House Beautiful literature for the 5th
Anniversary of this summer rite of passage notes, De Giulio believes that
kitchens can be more than workrooms. He believes they can be artful
compositions that feel the soul.”
So it is that even in one of the world’s busiest, buzziest
tourist sites, with an added attraction on the site of the Today Show’s morning
outside features, the Kitchen of the Year is poised as a welcoming, calm
respite and heart of this pulsing city.
 |
| Chef Lisa Pensiero cooking demo |
Others were lounging in the kitchen’s sitting area fronted by a fireplace and big screen TV.
Others at the dining room table,
and still more coming and going leisurely to the outdoor garden kitchen.
It didn’t look like a major magazine and manufacturer
demonstration so much as a casual, family party.
Oh, but one with lots of media video taping and photographing the cooking action in the kitchen!
Oh, but one with lots of media video taping and photographing the cooking action in the kitchen!
The Look
The
1,000-square-foot kitchen conservatory featured two fully functioning kitchens,
indoor and outdoor, where delectable bites and sips were offered throughout the
day.
The kitchen
brought together a wide array of premiere building and home decoration
companies, including Belgard Hardscapes, Caesarstone, Kohler, KraftMaid,
Whirlpool, Aircraft Scentsticks, Ann Sacks, Circa Lighting, The Container
Store, de Giulio kitchen design, Frontgate, Glidden, Grandin Road, Grothouse,
Hickory Chair, iRobot, Kravet, Michael Aram, Napoleon Fireplaces, Shaw Floors, and
VTech.
However, after
more thoughtful inspection, I thought it was a design conceit that was better
looking than practical due to the fact that the spices were lined up along the
back wall, next to the stovetop burner.
And for diminutive folks like me, that could mean a Biiiigg stretch to
fetch the pepper across the stove abyss!
I liked the idea of the indented or square-shaped area built into the wood island counter top – much like a built in bowl – for fruit or other display. How intriguing… Yet here again, I’m thinking if one is a semi-serious cook, or even an absent-minded one, you could inadvertently put the oil or mixed ingredients down into an “empty” sloping bowl. It could spell disaster. It's a design solution in search of a need....
And I'm not entirely sold on the idea of the mix of Caesarstone and wood island counter top. It looked nice but is it enduring? I thought it could appear as if one or the other textured material was added in rather than designed in. Not sleek.
The only other
challenge is the cook top. It’s electric. I asked chef Laura if it posed a
problem as she was trying to demo her recipe. She gamely came round to the answer, saying "It does get hot fast -- It just took some getting used to." (Most chefs use gas powered stove top
burners.)
All together, the
Kitchen was very, very good looking and the overall, open layout was smart. Of course every imaginable appliance was
included yet due to good design, it wasn’t overwhelming. On the contrary. It was all easy
functionality. The wine cooler, ovens and refrigerator were within easy reach.
The use of
glass was elegant.
The flooring
was handsome and practical.
The shelves for easy access
to cookbooks was enlightened. Except they didn't showcase my Hamptons & Long Island Homegrown Cookbook. ha!
The shelves displaying
vases and bowls was artful; a stunning effect.
The Kitchen was as engaging as a couple’s rainy Sunday romp through a Home Depot Expo. There was lot’s of “Honey, look at this.” And “Check this out.” Nice inspiration.
All events were open to the public.
A complete schedule
of events http://www.housebeautiful.com/KOTY Here online there are lots of design tips and tricks for small kitchens.
Highlights
included:
* Todd
English of Olives restaurant demonstrates Korean Style Grilled Skirt Steak
* Highlighting
the locavore culinary movement, star chefs
from New York-area restaurants
Peekamoose, Blue Hill at Stone Barns, and
Gigi's Trattoria will prepare dishes and
beverages with locally-sourced
ingredients (
* Made
In America: American Treasures Culinary Experience that recognized individuals
and small producers in America
* Miles
Angelo of Caribou Club demonstrated Cappalletti with Duck Confit
Other culinary craftsman as part of the
showcase were Food Network's Sandra Lee, The Chew Carla Hall,
and Prune Restaurant's and James
Beard Award Winner, Gabrielle Hamilton.
Outdoor
Kitchen and Dining
 |
| Don't you just love the pop of green sink color? Convenient, hidden trash receptacle |
The aluminum island front and backsplash – not unlike my own inspired mirror backsplash design in our home kitchen – is just a brilliant detail.
It opens up and reflects the light and space. Not that one needed that in Rockefeller Center, but you will at home…
The Pizza Oven seems to be a must-do in today’s outdoor kitchens. Men love them. And this Napoleon model was said to heat up very fast to a very high temperature.
The Frontgate seating was conservative and rich-looking, indulgent -- and made for relaxing while reading a good magazine or enjoying a pitcher of sangria with friends.
The planters and island planters offered symmetry and contributed to a tranquil outdoor living composition. There were nice container display gardens with a mix of grasses and vines and flowering plants.
I liked the transition to different levels too – it gives a sense of being
transported even if in a modest space.
I especially enjoyed chatting it up with House Beautiful's associate publisher Sean - the brains behind the entire culinary and design concept!
We bonded over culinary design, foodie interests -- especially jam and local homegrown ingredients. Instant friends. Food can do that...
House Beautiful is the leading authority on American home design and decoration. Founded in 1896, House Beautiful is the oldest continuously published shelter magazine in the United States. In May 2012, House Beautiful won the American Society of Magazine Editors award for General Excellence in the Lifestyle Magazines category.
We bonded over culinary design, foodie interests -- especially jam and local homegrown ingredients. Instant friends. Food can do that...
House Beautiful is the leading authority on American home design and decoration. Founded in 1896, House Beautiful is the oldest continuously published shelter magazine in the United States. In May 2012, House Beautiful won the American Society of Magazine Editors award for General Excellence in the Lifestyle Magazines category.






















































