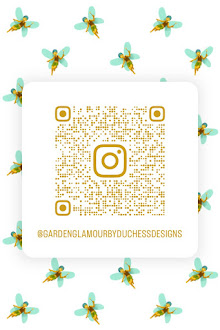 |
| Katie Curtis bespoke wallpaper at Kips Bay Show House |
The 44th annual 2016 Kips Bay Decorator Show House enjoys its final days this week. Be sure to visit this outstanding showcase for some truly inspiring designs; created by “some of the country’s finest designers… who lend their “talent and energy to create” the extraordinary spaces, according to Bunny Williams, Chair, Show House Committee. I scooted uptown last week and was able to indulge in six floors, terraces and rooftop of The Carlton House Townhouse, located at 61st Street, between Madison and 5th Avenue, New York City, at The Carlton House.
The Kips Bay showhouse has been called the rite-of-spring to the home design industry - for good reason. And it’s all for a good cause, too. The monies go to “enrich and enhance the quality of life for all young people between ages six to 18 who come from disenfranchised circumstances,” wrote James Druckman,president. He says, “Enjoy the Show House, but think of the children.”
The entranceway was marked by a corner tiered with red roses. As a plant lover, I was struck by its impact and integrity.
The Kips Bay showhouse has been called the rite-of-spring to the home design industry - for good reason. And it’s all for a good cause, too. The monies go to “enrich and enhance the quality of life for all young people between ages six to 18 who come from disenfranchised circumstances,” wrote James Druckman,president. He says, “Enjoy the Show House, but think of the children.”
The entranceway was marked by a corner tiered with red roses. As a plant lover, I was struck by its impact and integrity.
How one would maintain this is another story. This is a showhouse, remember. My strategy was to start at the top (naturally) and work my way down rather than doing an “ascension” tour.
The rooftop was a mix of garden, outdoor kitchen and dining and plein air living room. Very tasteful look by Sag Harbor’s Edmund Hollander Landscape Architects. There’s lots of wood, low-slung couches and an arbor over the eating space. Vines and plants would work here. The phalaenopsis on the shutter wall was pretty but use of a more practical plant - such as pretty silver and blue succulents would have picked up the greys in the teak wood, nicely.
If you’re looking for me, I’ll be on the stairs enjoying that garden narrative!
Floor 5 was a Landing and Staircase:Benjamin Vandiver Interiors + Lifestyle and listed as four bedrooms - however the “Lady’s Lair” by Phillip Thomas Inc. was more of an office. It featured tiered Lucite tables and a loopy, Crayola-colored swirls on white wallpaper that was whimsical and fun.
The antique, green lacquered desk, by Maison Jansen from Maison Gerard and the sleek, silk window treatments and embroidered trim from Holland & Sherry brought the tailoring and glamour balance to the room.
The guest bedroom I liked because of the window treatments with cabana-like striping and hood.
Plus, the designer told me they had to contend with a soffit there when I asked him if the same shape on the mirror over the fireplace informed the window treatments. He pointed out the art over the beds, from Derrick Velasquez they had commissioned. Interesting shape - the designer likes his use of negative space below the art design…
Napoleon's Lounge was a very dramatic room. Huge Greek / Roman busts, big tables and good lighting and a medallion ceiling chandelier.
But most dramatic of all: the walls were painted chalkboard black (hence the room was smoky dark) and an intricate design was completed throughout the room. Lovely but ephemeral? I asked the docent - and she agreed - wiping a bit of the chalk away from the drawn lines… Don’t lean against that wall!

My favorite bedroom was the White Orchid Room. Up next.




















No comments:
Post a Comment