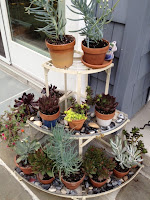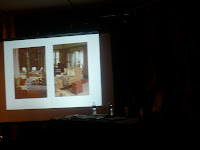I miss her.
Nora, that is.
This home renovation diary honors Nora Ephron.
She brought laughter to us through her writing for the big screen and her books and blogs.
I am still saddened for our collective loss.
Nora created authentic, inimitable, champagne-bubbly and
martini-sophisticate narratives in her literary and cinematic work.
Further, I love that the New York Times championed her
career as “a journalist, a blogger, an essayist, a novelist and a playwright,
an Oscar-nominated screenwriter and a movie director.”
(What blogger and writer doesn’t like to hear that career
hat noted?)
Nora was a dame.
She was funny, smart and spot-on when it came to
showcasing and illuminating contemporary fin de siècle home décor and food and
an enriched homegrown lifestyle.
Over the years I’ve read some critic’s reviews that said
her movies showcased a too-perfect world of garden and home design.
They said the worlds she created were not real or
average.
Really?
The world of cinema is magic. And aspirational.
And I for one am thrilled that she touched a nerve.
She loved food so much. She wrote that when filming “Julia
& Julia” she made sure not use any chimera-inducing sleight of hand.
The real food was all the magic she needed. She worked all
day on the camera angle to get the rich, reach-out-and-taste it epicurean
ingredients just write. She fairly danced in the door, exclaiming to her
husband that she’d “nailed it.”
Take that action movie men!
I joined the New York Times Nora Ephron book club in order
to stay a bit closer to her.
I also pulled an excerpt from a piece written for my other
blog, “Master Chefs and their Gardens,” for the cookbook party for both Amanda
Hesser and Melissa Clark at Chelsea Market some two years ago…
I saw Nora among the food enthusiasts there. She was
enjoying herself immensely and posed gamely for my photos:
Here is the narrative as written then:
Heading for the Luchy’s Whey center table featuring
cheese from Cellars at Jasper Hill, I see Nora Ephron.
 |
| Nora Ephron at the book signing party. She was stylish! |
I had to tell her I loved her feature article in the
December issue of Town & Country.
She smiles and says a sincere “thank you.” She looks great in person too. (No neck thing
whatsoever!) The T&C story is
a Q&A with Ina Garten. Ina’s
publicist doesn’t email anymore… I
asked her to be in the Long Island Homegrown Cookbook and she said yes, then
no. I give up. So Ina’s not on my favs list. But Nora
is.
And I will make a point to attend Nora’s latest play,
“Love, Loss, and What I Wore.”
 |
| Good listener, too |
Upon Nora’s passing, Meryl Streep wrote: “You could call on
her for anything: doctors, restaurants, recipes, speeches, or just a few jokes,
and we all did it, constantly. “She was an expert in all the departments of
living well.”
In her set designs and in her love of food.
I share Nora’s passion for living well.
Here is an update on our dining room and sitting room as
part of the
Home Renovation Diary Update:
The silk duiponni drapes were made from fabric I got from
Mood – the same place that the hit TV show “Project Runway” uses. This was
unbeknownst to me until I stepped off the elevator to a veritable party and I
inquired if I was in the right place.
It’s managed chaos there.
The bulldog “Swatches” is just too cute, keeping a calm eye on all
things fabric…
We had to wait some months, because Mood didn’t have enough
of the silk drapes for our needs.
Eventually, after some frustrating follow ups, we were back on track and
had the drapes in time for the Independence Day fireworks party.
Wendy, the seamstress, brought the completed drapes. She is a cutie pie!
Wendy steamed the ball gown-like drapes. I wanted them very, very full and the
silk fabric allows them to stand on their own – as if a petticoat is underneath
supporting the skirt.
When the breeze captures the hem, it’s more than a
flirtatious, sexy Marilyn moment…
I designed the valance to be wide enough for the drapes as
well as the solar shades behind them – the shades offer protection from the
rays of sun to protect the material, the wood of the dining room table – and
our skin. Shades from
Smith+Noble. www.smithandnoble.com
I had to match the switch plates to the wall color. Things you never think about!
So on the advice of our electrician, I took a trip to
Chinatown's Lendy-- the go-to the place for all things like this.
More shopping close to home:
The porch is outfitted with a rug we had in the garage.
I repurposed a cocktail cart, a table, and the small,
gurgling fountain for some nice meditative nature sounds.
In the end, I opted for the light, open-weave Sunbrella
outdoor drapes – even though the color was charcoal. I
However that color was in canvas and I knew it wouldn’t have
the same light, see-through, blow-in-the-breeze texture and look. And the color looks elegant with the
black iron furniture and urns.
I wanted the “walls” of the porch to “drip” with Sunbrella
drapes. The mildew-resistant
drapes are ready made with nickel grommets. This made hanging easy.
So now, when I do my yoga or have a massage, we can “pull”
the drapes for added privacy.
Other times, it’s a sensuous design accent. I secured the drapes from Ballard Designs. www.ballarddesigns.com They are very professional and helpful.
The reconstructed terrace was made whole again by the masons
– who were quite cruel with the original.
The colors are cool blue and grays. I thought the succulent plants would play nicely here. The
plants’ architecture and color shades are stunning.
 |
| Love these cool blues & ice grays |
The new terrace furniture was supposed to be here for
Memorial Day! It’s on back
order. Digits crossed it makes it
oh – sometime this summer!
Patience is a virtue with a home renovation…
Nora’s Lists
In her hysterical,
fun-read, “I Remember Nothing,” Ephron concludes the book with two lists:
things she will not miss and things she will miss. The New York Times concluded
its obit with this reference.
“…Of the things she will miss, begins with “my kids” and “Nick” and ends
this way:
“Taking a bath
Coming over the bridge to
Manhattan
Pie.”
Pie indeed. As an homage to witty, literary home
design and foodie “friend,” we will enjoy homemade blueberry pie. With a deserved dollop of homemade ice
cream… Enjoyed on our new porch.

































