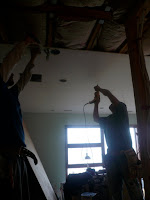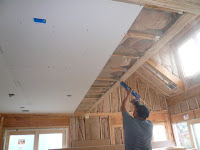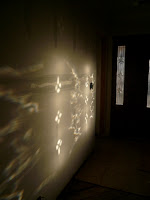The heavy lifting of the outside work and infrastructure is
complete.
The front and back porch are in. The columns need to be painted but that will
come later.
 |
| Amazing how they cut the bluestone amid billows of smoke. Alas, it ends up everywhere... |
 |
| Yikes! It went from this to... |
 |
| ...to this in not too much time |
But not before we learned the masons had taken down the drain pipes & gutters to accommodate the bigger-sized porch configuration. They seemed nonplussed about it and said all would be ok as soon as the gutters were in. However, the siding hadn't been completed and it rained - which led to some basement flooding. Could this have contributed to first the washer breaking and then the hot water heater dying?? My garden design expert team had to come in and install a fitted pipe from the house out to the street!
I will need to determine the walkway from the terrace garden
– which is a charming, diminutive herb potager kind of garden – not too far
from the kitchen – out to a new front garden.
There are existing pea gravel pathways bisecting the four
quadrants in the garden.
I could readily extend the pea gravel to make the walkway to
the front of the house.
By the way, I am waiting for a tree expert to come and determine if he will remove/take away the specimen holly that punctuates the front garden. I hate to lose this wonder – especially during the holidays – however, it will open up the view better for our neighbors and frankly, it doesn’t get us anything in the new, planned garden design.
I also had to laugh about the black silk netting that was put up early on to protect the garden beds. Ha. Talk about Plant Blindness! Good thing I moved most everything I could, as the workers just walked right through them so before too long it was a dreary looking sight.
Back to the terrace garden room walkway and gaining access to the front.
I know my husband is not keen walking on the pea gravel and
further, this will probably be a somewhat heavily trafficked walkway.
I need to think about this later.
 |
| I want to capture the sunrise - here over Long Island/Brooklyn -Love the blues & oranges |
When it comes to the floor color, we are like CSI agents looking at the body from every angle in order to determine what floor stain works best for the kitchen & living room-that-soon-might-be-an-alternate-dining-room. Presently, the older part of the floor is red mahogany.
We will redo this to match the newly built floor – and most important to the new kitchen cabinets.
We designed the kitchen cabinet composition and layout with the help of Eileen at Home Depot that is located in an enterprise zone – which means less tax!
The island is almond with eyebrow-thin brownish-gold color
in the cabinet grooves.
We are torn between two stains. I guess we are waiting for the entire kitchen cabinets to be completed and then will choose.
There is the sexy glass tile transition we love that will
need to complement the wood floor that makes the leap over to what will be a
tiled floor in the new sitting and dining area.
I love those glass tiles! So much depth and texture.
Then there are things you never think about – like moldings. We have to choose the moldings for every door and ceiling area and floor-mounts.
We continue to hold up samples and ponder the look like we
know what we’re doing.
We look closely, then step back and look as if the
decorating demi-gods will flit in and point out sweetly, “Choose this one,
darling”
We also interviewed three different tile layers, trimmers,
installers, and painters. Always best to
secure minimum of three bids. And interview the candidates for more than the
price. Make certain you like their
working style – do they do one job at a time; do they work with a team; are
they the craftsman; will they work until the job is finished or work you in
with other schedules. How do they expect
to be paid - One-third up front?
Ask about problems, successes, what it is they like to do
best/best and worst experience
Do you appreciate their look?? Do you find their
recommendations and knowledge something you can respect?
Think about the process as if you are interviewing a
candidate for your business. You are.
Too often, there is a language barrier – meaning those who
work in the service business have no clue about the labor and construction
business.
Overcome this communication gap.
Determine what it is you need to get out of the
relationship.
We also eagerly revisited our Azul marble this week. Ahhh – it was good to be back in the embrace
of this cosmic beauty. It is Italian
marble with blue in it – which is difficult at best to find – with whitish
cloud-like dreams floating the surface and the slightly glittering,
island-looking shapes.
Overall, the drama is one that looks like the Caribbean Sea
from the plane gliding above or alternately, it looks like an azure sky adorned
with lazy cloud forms.
When I voiced my marble rapture to the man who came to
measure the template and Lou, the cabinet install expert, they squinty-eyed
challenged me, saying, “Ha. Nothing looks like the Caribbean except the
Caribbean.”
“Trust me,” I confidently glared back “This does indeed channel the sea.”
Seeing it they were chagrined and declared their agreement
to its doppelganger provenance!
And the fact that the island – as in the kitchen cabinet that houses the stovetop and is in the middle of the room – faces the water – this Azul Sea Marble is just a heavenly design element…
And when Paula from TriState Stone tile triumplantly circled
our desired template placement and wrote “Island” on it – I remarked it was
very Zen. All the dots were connecting: the marble was marked by word Island on
top of the islands in the marble for the island in the kitchen.
Next. We got a dining room table!
























































